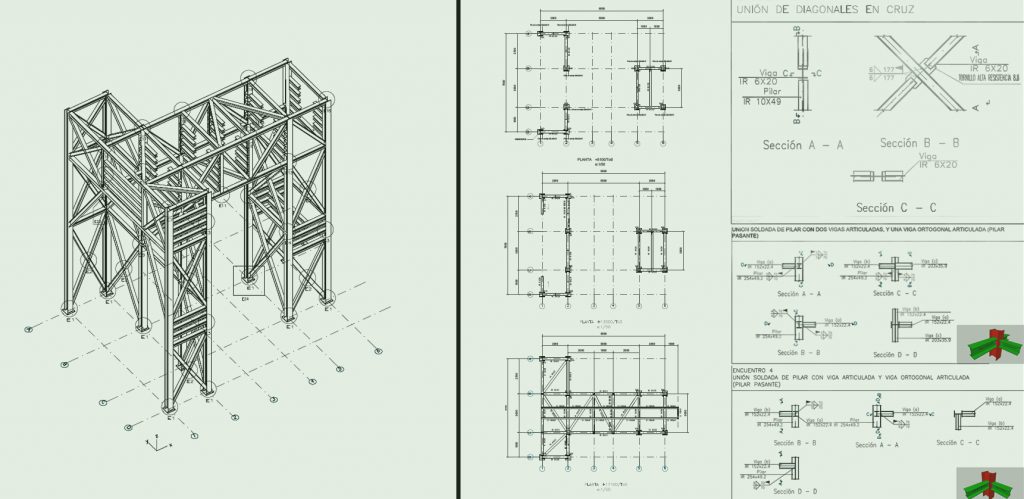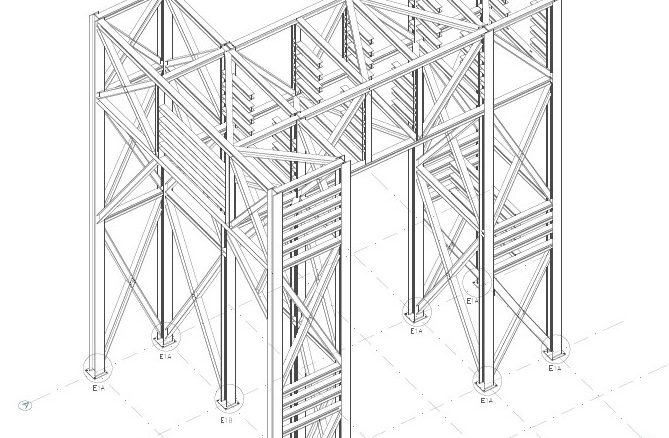- 3 September, 2018
- Francisco Gallego
- Comment: 0
- Projects
MEP-Projects realized all the civil engineering for the installation of a rack for trays, located in a cement plant of new construction, in Mexico. The documentation developed was:
- Structural calculations of the rack.
- Shop Drawings (with measurements for purchase).
- 2D plans of the structure.
- 3D plans of the structure
- Manufacturing technical specifications.
This design and calculation of rack trays, it is consisting of a metal profile structure type “I” and a substructure of supports for the trays, with a minimum free height of almost 9 meters and a length of 10 meters including the external pillars.
It is divided into 3 zones, two 0.98 m lateral zones that will house the trays and an intermediate zone that will allow the passage of the operators for possible maintenance of the trays.
Rack with optimal design in dimensions for the passage of installations, with adequate maintenance walkway and handrail.
The structure has a simple and effective solution, with simple frames and overcoming the different limitations of the space it occupies.


