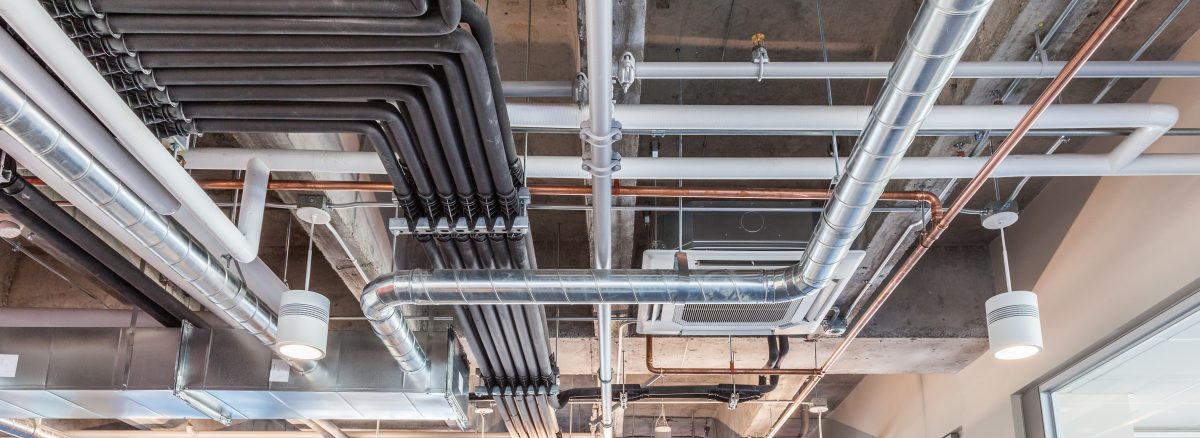- 21 September, 2018
- Rebeca Gallego
- Comment: 0
- Projects
Our company, MEP-Projects, has developed a large part of the HVAC project for an University Hospital in Belgium, with a total of 9 plants. For this project, the following documentation was generated:
- Electrical design criteria and electrical architecture.
- Control design criteria and control architecture.
- Lists of technical documentation (datasheets).
- Plans for the location of electrical and control panels.
- Listings:
- List of charges.
- List of wired signals.
- List of signals communicated.
- List of equipment measurements of the HVAC system.
- List of communications links.
- Technical specifications of electrical and control panels.
- Single-line diagrams.
- Air trays.
- Calculation of sizing of trays.
- Plans of aerial trays.
- List of measurements to purchase aerial trays.
- Wiring.
- Calculation of low voltage cables.
- Listings of electrical cable routings.
- List of measurements for the purchase of low voltage cables.
- Selection list of instrumentation and control cables (with datasheets).
- List of routing of instrumentation and control cables.
- List of measurements for the purchase of instrumentation and control cables.
- Typical plans of terminal boxes.
- Typical assembly plans.

