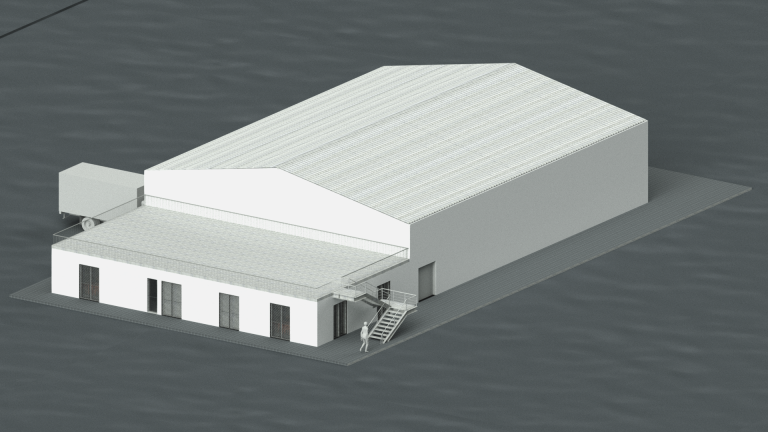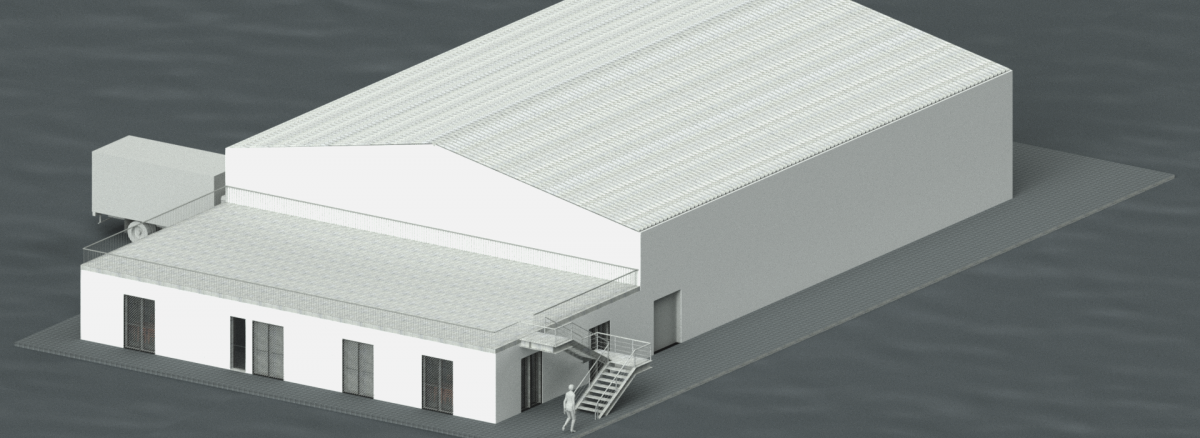- 3 June, 2019
- Rebeca Gallego
- Comment: 0
- Projects
Architectural and detail engineering project for a building to control the operations of a photovoltaic plant in Mexico.
Picture 1 – General Floor: Shared use building, one for offices that manage the control of the photovoltaic plant and another for storage.
Pictures 2 and 3 – Foundation Plane of offices and storage: Foundations built by means of footings on foundation wells. These foundations are braced with each other by means of centring and tying beams. On the foundation there is a screed that will transmit the loads from the ground floor to the ground and foundation.
Pictures 4 and 5 – Office and warehouse structures plane: Both structures are resolved by means of welded metallic profiles, screwed on a punctual foundation of footings, braced on foundation wells. The completion of the warehouse building consists of a light roof of greater height and volume, the O&M building being of lower height, passable and collaborating sheet metal.






